Building the Coop
I am writing this post many moons after we built this coop, so I am sure to leave out much and make this project appear simple. However, do not be fooled. It was a blustery February. It was my first stab at building anything of size. We were pressed for time as our hens would arrive in weeks. And the complexity of the coop grew. Even though mom and I intended to build this ourselves, our husbands deserve major kudos! No way would we have finished this on time…nor would it be square! I will mention we built this for right around $1,000 which is much less than a pre-fab coop of this size sells for.
After hours of searching the internet for plans for the perfect coop, well for us anyway, I decided to draw them myself. Our coop is 6×8, room for up to 24 hens.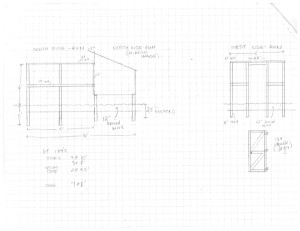
Of course after you have the plans on paper, you need to enlist some help! We began by building the floor and walls in the comfort of the barn.
We are using treated lumber. Here are the 4 walls. The coop has a man-size door on the front, two windows, a poop door for easy cleaning, and an exterior nesting box. It’s coming along nicely.
Joe dug the post holes with his 3-point auger. I can’t believe I didn’t get a still shot of that! We built the base in the barn then Joe used his tractor to lift and place it. Again, where are the still shots?! We set the 4×4 posts in quickcrete and dug a 2′ foot trench all around the run. When we added the hardware cloth (not chicken wire) we buried it in the trench to keep the predators from digging under the fence. It has worked!
My Dad, Eddie, teaching Joe to use the drill
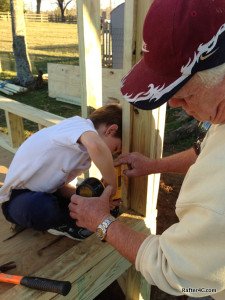
My sweet husband making my dream come true with a smile on his face. (…sigh) 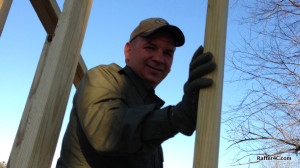
The coop has morphed into quite the project. We are on the 5th week. But isn’t it a beauty?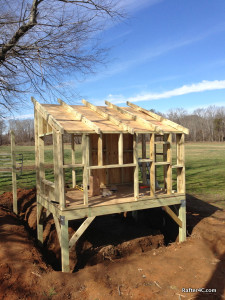
Time for Meme to take a break and toss the football!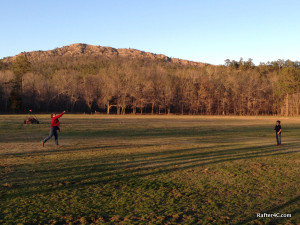
We decided to use R-panel to match the barn. I wish I had considered the roof when I drew up the plans…it wasn’t easy! Just ask Joe and Eddie.
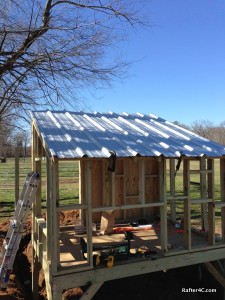
My sister, Lisa, took on the task of installing vinyl flooring. This makes clean up a breeze! Just scrape and hose it out lickety-split!
External nest boxes went on next.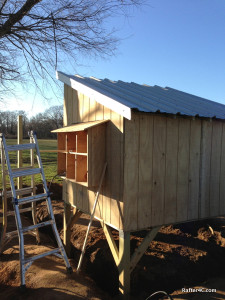
Interior view of the nest boxes.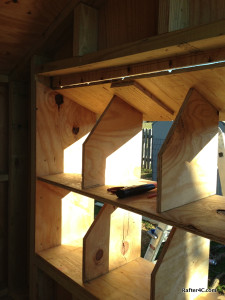
Almost finished! Just need to trim it out.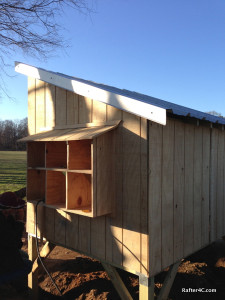
Ta-da! And it doubles as a tornado shelter! Just kidding. It is really stable.
The girls, looking snug, all settled in for the first night. Thank you to my husband, kids, and family. Keeping chickens has been a blast!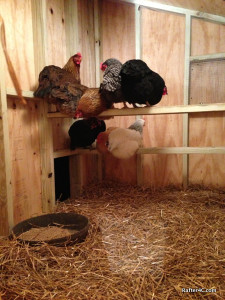
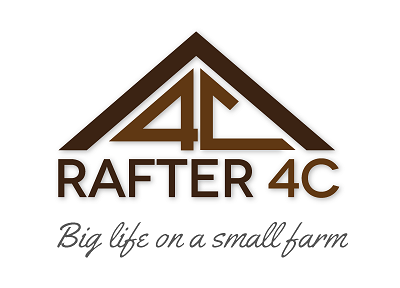
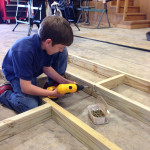
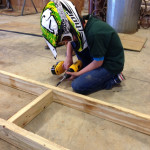
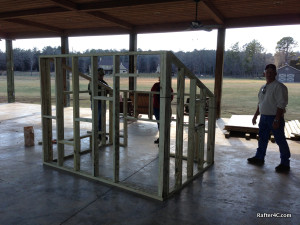
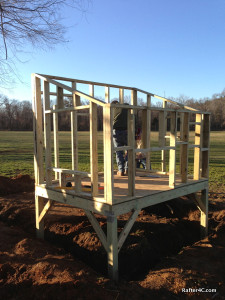
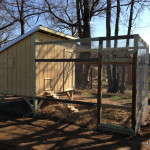
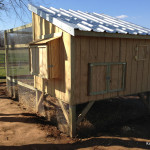
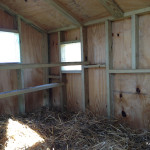
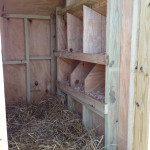


HA. This was a blast to do. The best part was spending time with you sis Love you
Love you
What fun this was!!!! Amazing what you can do in 15 mile an hour wind and 40 degrees! (felt like 15 degrees). But the joy of seeing those hens run into their home and take up residence is something I would’t want to have missed. My daughter is giving me an education in my senior years,chickens,bees, both I have never taken on. Loving it!!! What can we build next?